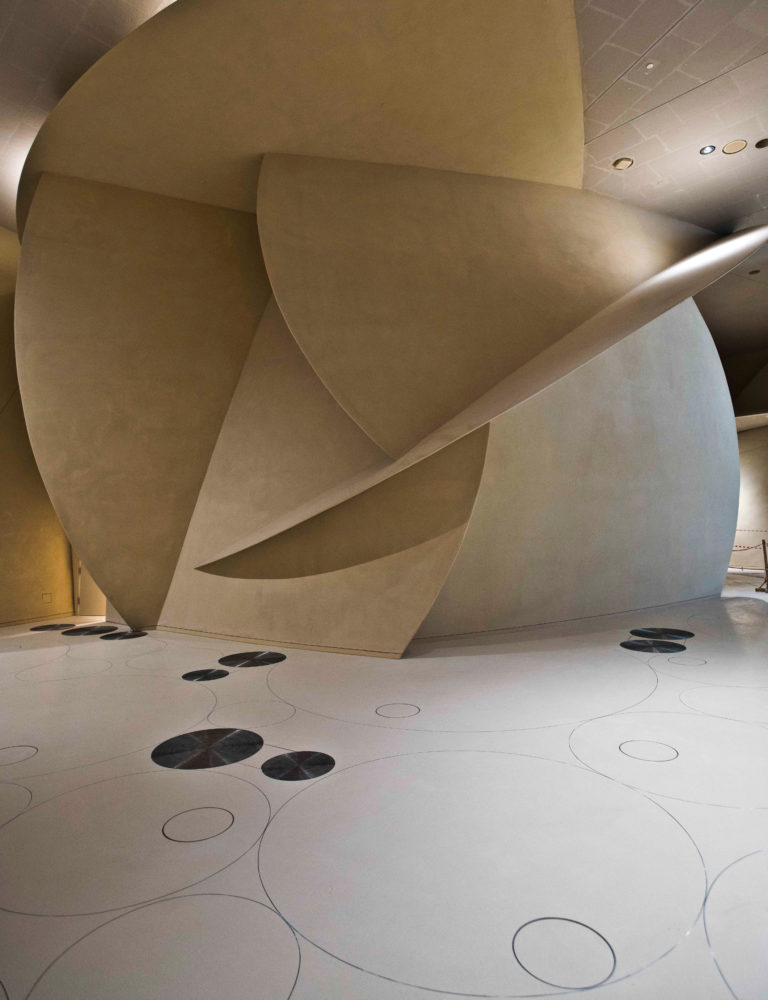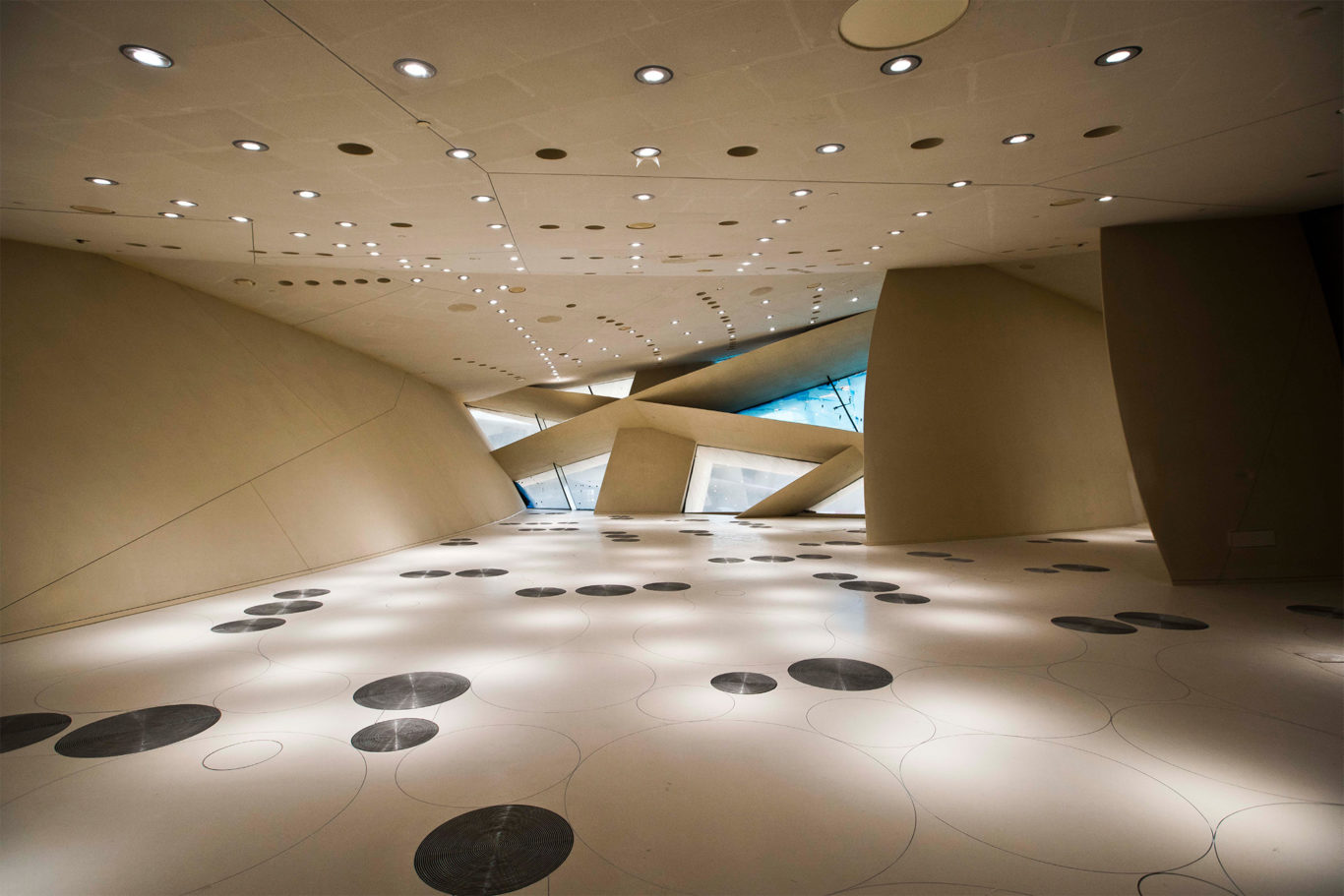National Museum of Qatar
Doha, Qatar
The new National Museum of Qatar (NMoQ), currently under construction, features an innovative design by Pritzker Prize-winning architect Jean Nouvel that is inspired by the desert rose which naturally grows around the original palace from the 20th century.
The starting point of the design began with the desert rose — tiny formations which crystallize below the desert’s surface. Made primarily from locally sourced and fabricated steel and concrete, the building is constructed from dozens of interlocking disk-like forms varying in curvature and diameter, suggestive of the blade-like petals of the desert rose. The disks intersect at various angles — some standing, others acting as support elements or lying horizontal, creating an uneven pile.
 The layered disks of the building’s exterior are mirrored on the interior. The building provides 86,000 square feet (8,600 m2) of permanent gallery space, 21, 500 square feet (2,150 m2) of temporary gallery space, 220 seat auditorium, along with a food forum, TV studio, two cafés, a restaurant and a museum shop. Staff facilities include a heritage research center, restoration laboratories, staff offices, and collection processing and storage areas.
The layered disks of the building’s exterior are mirrored on the interior. The building provides 86,000 square feet (8,600 m2) of permanent gallery space, 21, 500 square feet (2,150 m2) of temporary gallery space, 220 seat auditorium, along with a food forum, TV studio, two cafés, a restaurant and a museum shop. Staff facilities include a heritage research center, restoration laboratories, staff offices, and collection processing and storage areas.
Terrazzo flooring was installed around the permanent gallery space, temporary gallery space, VIP entrances, as well as the public area, security pavilions, and main entrances. Stairs at the public areas were clad with almost 3,000 Lf (1000 LM) of precast terrazzo steps. Tread and risers were molded together into one piece with a thickness of 2” (50mm), 14” for elevator flooring, and 1200 precast pieces for the access panel of the electrical floor boxes.
The terrazzo floor design was a combination of approximately 25,000 connected circles designed with different diameters that covers all of the terrazzo scope. The total buildup of the terrazzo floor was 3/8” thick (10 mm) of epoxy terrazzo, designed with sand-colored epoxy and architectural microchip marble aggregates. 1/8” divider strips form the connected circles. The floor was then finished with matte sealant. Installed on the top of 2” architectural slab of dry mixed screed no movement we installed on the terrazzo level due to some design directions by the architect. The movement joints we replaced by crack inducers at the screed level directly under the zinc alloy divider strips.
The main challenge on this project, besides the sloped floor which starts at Gallery 1 and lowers and rises towards Gallery 12, was the methodology of handling the placement of the terrazzo floor over an air-conditioned floor (Radiant Floor) that uses a plenums system which blows cold air into the galleries through a large number of openings around the designed floor.



